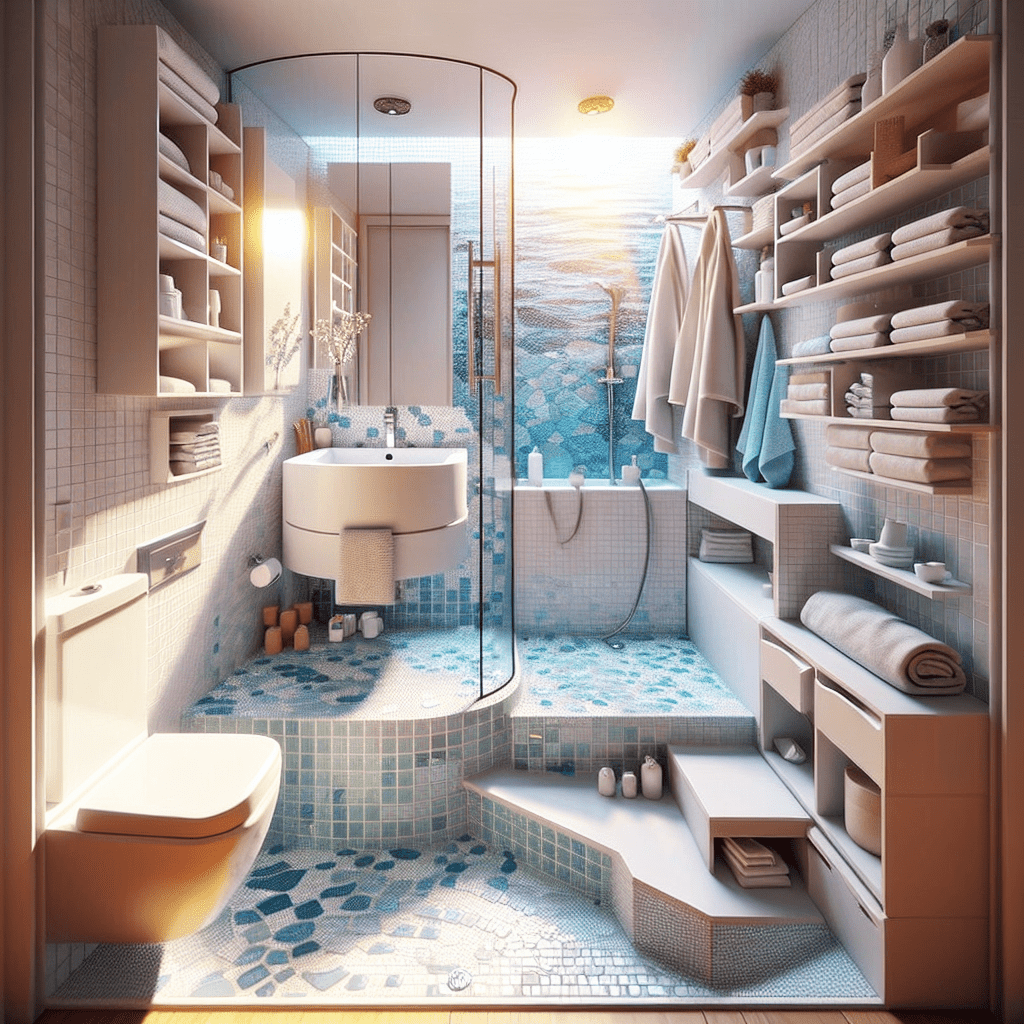When it comes to small bathroom remodels, maximizing space is key. With limited square footage, it’s important to get creative with your design choices to make the most of what you have. From clever storage solutions to space-saving fixtures, there are plenty of ways to transform your cramped bathroom into a functional and stylish space. In this article, we’ll explore some creative ideas for maximizing space in a small bathroom remodel.
Clever Storage Solutions
One of the biggest challenges in a small bathroom is finding space to store all of your essentials. To make the most of the space you have, consider incorporating built-in storage solutions. Built-in shelves, cabinets, and niches can add valuable storage space without taking up valuable floor space. For example, a recessed medicine cabinet above the sink can provide storage for toiletries and medications without adding bulk to the room.
Another clever storage solution is a wall-mounted vanity. By floating the vanity off the floor, you create the illusion of more space while also gaining valuable storage space underneath. Opt for a vanity with drawers or shelves to keep your bathroom essentials organized and easily accessible.
Space-Saving Fixtures
When it comes to small bathroom remodels, every inch counts. That’s why it’s important to choose space-saving fixtures that are designed to maximize space without sacrificing style. For example, a corner sink can be a great option for a small bathroom, as it takes up less space than a traditional vanity. Likewise, a wall-mounted toilet can save valuable floor space and make the room feel more open and airy.
In addition to space-saving fixtures, consider opting for a shower stall instead of a bathtub. A shower stall takes up less space and can be a more practical option for a small bathroom. To make the most of your shower space, consider installing a corner shower caddy or built-in niche for storing shower essentials.
Lighting and Color
Lighting and color can also play a big role in maximizing space in a small bathroom. Light colors and ample lighting can make a small bathroom feel larger and more open. Opt for light-colored paint or tile for the walls and floors to create a bright and airy feel. Add plenty of lighting with overhead fixtures, wall sconces, and vanity lights to make the room feel larger and more inviting.
Another trick for maximizing space with lighting is to install a large mirror. A well-placed mirror can reflect light and make the room feel bigger and brighter. Consider installing a mirror that spans the length of the vanity or a full-length mirror on the back of the door to add depth and dimension to the space.
Conclusion
Maximizing space in a small bathroom remodel is all about getting creative with your design choices. From clever storage solutions to space-saving fixtures, there are plenty of ways to make the most of your limited square footage. By incorporating built-in storage, choosing space-saving fixtures, and maximizing light and color, you can transform your cramped bathroom into a functional and stylish space that feels larger and more inviting.
FAQs
Q: How can I make a small bathroom feel larger?
A: To make a small bathroom feel larger, opt for light colors, ample lighting, and space-saving fixtures like a corner sink or wall-mounted toilet. Incorporating mirrors and built-in storage can also help create the illusion of more space.
Q: What are some creative storage solutions for a small bathroom?
A: Built-in shelves, cabinets, and niches are great storage solutions for a small bathroom. Consider a recessed medicine cabinet, wall-mounted vanity, or corner shower caddy to maximize space without sacrificing style.
TIP:
When selecting fixtures and finishes for your small bathroom remodel, opt for sleek, minimalist designs to create a clean and uncluttered look. Avoid bulky or ornate fixtures that can overwhelm the space.
#Maximizing #Space #Creative #Ideas #Small #Bathroom #Remodels
