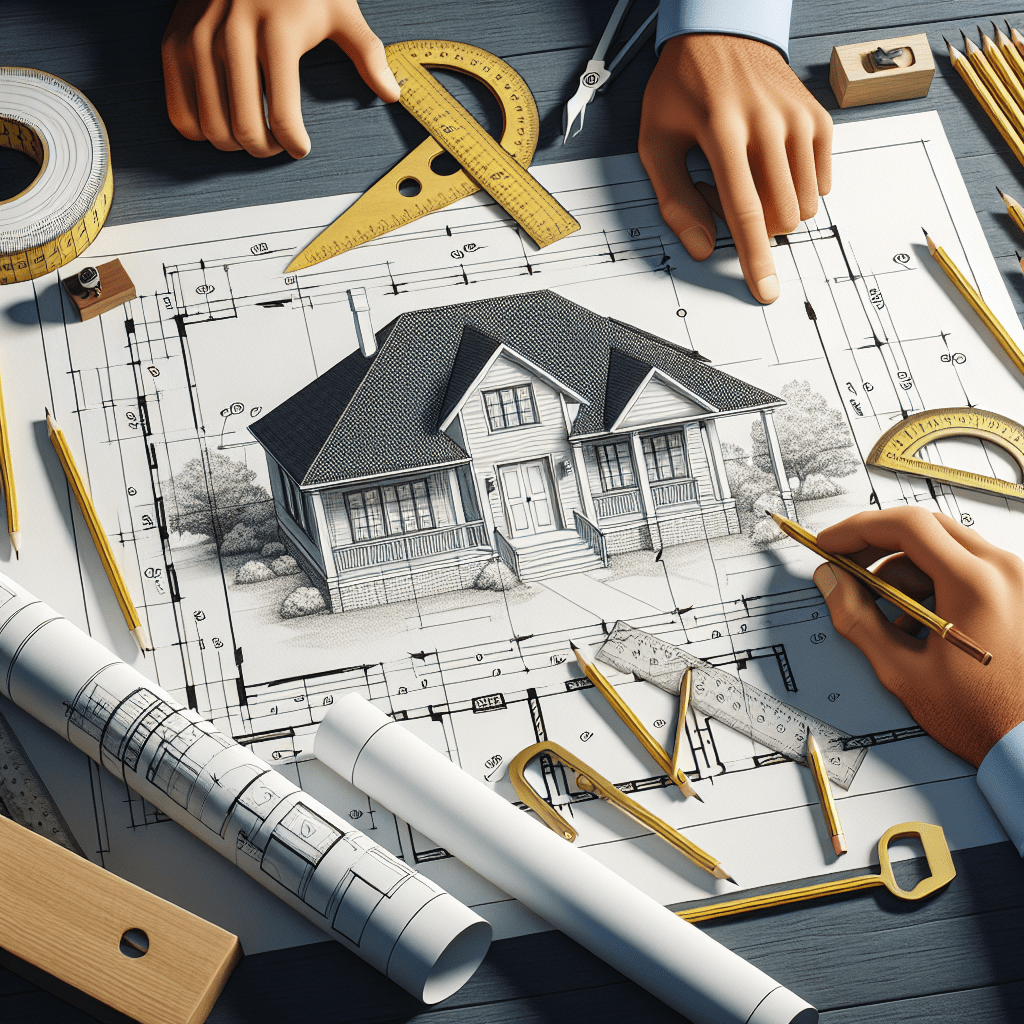Room additions can be a great way to add more space and increase the value of your home. However, planning and building room additions can be a complex process that requires careful consideration and preparation. In this article, we will provide expert tips to help you navigate the room addition process smoothly and effectively.
1. Define Your Goals
Before you start planning your room addition, it is important to clearly define your goals. Consider why you need the additional space and how you plan to use it. This will help you determine the size and layout of the room addition and ensure that it meets your needs.
2. Set a Realistic Budget
Room additions can be a significant investment, so it is important to set a realistic budget before you begin the planning process. Consider all the costs involved, including construction materials, labor, permits, and design fees. It is also a good idea to include a buffer for unexpected expenses.
3. Hire a Professional
While some homeowners may attempt to plan and build room additions themselves, it is best to hire a professional contractor. A knowledgeable contractor will help you navigate the complex permitting process, create detailed plans, and ensure that the room addition is built to code.
4. Consider the Design
When planning your room addition, consider how it will integrate with the existing structure of your home. Design the addition to complement the architectural style of your home and ensure that it is aesthetically pleasing. This will help increase the value of your home and create a cohesive look.
5. Think About Functionality
When designing your room addition, think about how you will use the space on a daily basis. Consider the flow of traffic, placement of windows and doors, and access to utilities. Design the room addition to be functional and practical for your lifestyle.
6. Obtain the Necessary Permits
Before you start construction on your room addition, make sure you obtain all the necessary permits from your local building department. Failure to obtain permits can result in fines, delays, and even forced removal of the addition. Work with your contractor to ensure that all permits are obtained before construction begins.
7. Communicate Effectively
Communication is key when planning and building room additions. Make sure you are clear about your expectations, timeline, and budget with your contractor. Regularly communicate with your contractor to ensure that the project is progressing smoothly and address any issues that may arise.
Conclusion
In conclusion, planning and building room additions can be a complex process that requires careful consideration and preparation. By following these expert tips, you can navigate the room addition process smoothly and effectively, and create a beautiful and functional space that adds value to your home.
FAQs
Q: How long does it take to build a room addition?
A: The timeline for building a room addition can vary depending on the size and complexity of the project. On average, it can take anywhere from a few weeks to several months to complete a room addition.
Q: Do I need to hire an architect for my room addition?
A: While some homeowners may choose to hire an architect to design their room addition, it is not always necessary. A skilled contractor can work with you to create detailed plans and ensure that the room addition meets your needs and local building codes.
Q: Will a room addition increase the value of my home?
A: In general, adding a room addition can increase the value of your home. However, the extent of the increase will depend on factors such as the size, quality, and design of the addition, as well as the local real estate market.
TIP: Consider Energy-Efficient Features
When planning your room addition, consider incorporating energy-efficient features such as high-performance windows, insulation, and lighting. These features can help reduce energy costs and improve the comfort of your home.
#Expert #Tips #Planning #Building #Room #Additions

