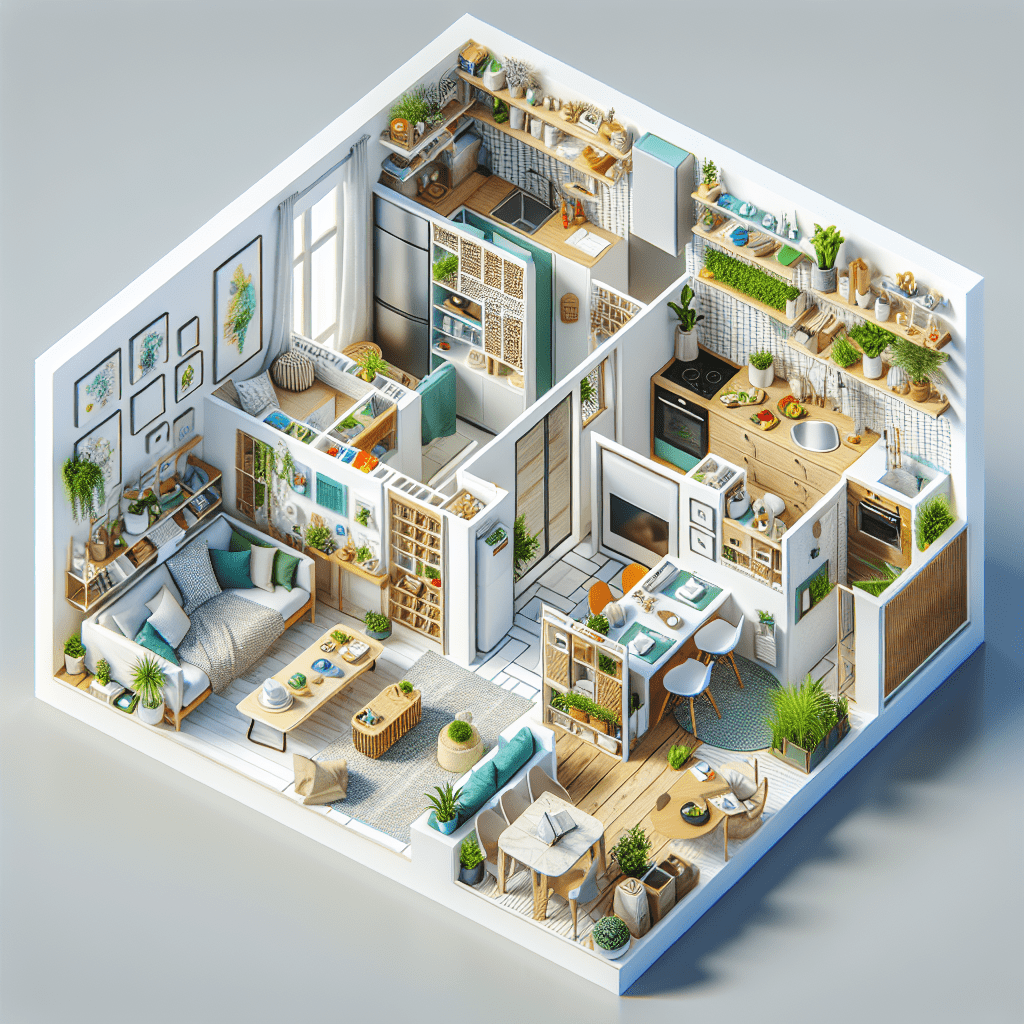Living in a small home has its advantages – it encourages simplicity, decluttering, and creativity. However, one of the major challenges is optimizing layout to maximize space. Below are some innovative layout ideas designed to open up your small living space while maintaining style and functionality. Whether you’re working with a studio apartment or a tiny house, these suggestions will help transform your space into a welcoming and efficient home.
1. Embrace an Open Concept Layout
Open concept designs have gained popularity over the years because they create an illusion of space. Instead of having separated rooms, this layout combines living areas, dining spaces, and kitchens into one cohesive area.
- Benefits: Improved flow, better natural light distribution, and a sense of spaciousness.
- Implementation: Use furniture placement to define areas. For instance, a couch can separate the living from the dining area.
2. Multi-Functional Furniture
Investing in multi-functional furniture is a game changer for small homes. This type of furniture maximizes space while providing versatility to your home.
- Examples: Ottomans with storage, sofa beds, extendable dining tables, and nesting tables.
- Tip: Choose furniture that serves more than one purpose; this not only saves space but also cuts down costs.
3. Vertical Space Utilization
Small spaces often require a focus on verticality. This means looking up instead of around.
- Shelving: Install shelves above furniture or on walls to use often forgotten upper space.
- Wall-Mounted Storage: Utilize wall-mounted cabinets or racks for storing books or decor.
4. Light Colors and Mirrors
Color plays a vital role in perceived space. Light and neutral tones can make a room feel larger and brighter, while dark colors can make it feel constricted.
- Paint: Use light colors on walls, ceilings, and floors to enhance the feeling of openness.
- Mirrors: Incorporate mirrors strategically; they reflect light and create a sense of depth.
5. Create Zones with Rugs
Rugs are excellent for defining spaces without erecting physical barriers. They can set the tone for an area while keeping the ambiance open.
- Usage: Use different rugs to demarcate the living area from the dining space, or a cozy nook for reading.
- Choosing the Right Rug: Make sure the rug is proportional to your furniture and anchors the space appropriately.
6. Folding and Collapsible Furniture
For spaces that are often adjusted for different needs, folding and collapsible furniture proves invaluable.
- Examples: Folding chairs, collapsible tables, and Murphy beds that can be stored when not in use.
- Benefit: These allow for a dynamic space that can adapt to your needs.
7. Smart Use of Nooks
Nooks and small corners in your home can be reimagined as functional spaces.
- Creating a Workspace: Transform a corner into a small workspace with a compact desk and shelving.
- Cozy Reading Nook: Utilize an unused corner with a chair and lighting for a reading nook.
8. Transparent Furniture
Another modern trick for small homes is to use transparent furniture, which creates an airy effect without compromising functionality.
- Examples: Acrylic chairs, glass tables, and Lucite accessories keep spaces open.
- Ambiance: Clear furniture allows light to pass through, minimizing visual obstruction.
9. Built-In Storage Solutions
Optimal storage functionality is essential in small homes. Built-in furniture can help maximize every nook and cranny.
- Ideas: Built-in benches with storage under cushions, shelves around door frames, or cabinetry integrated into walls.
- Benefit: Offers a clean, streamlined look while providing ample storage space.
10. Make Use of Outdoor Spaces
If you have a balcony or a small garden, do not overlook these areas. They can provide extra living space.
- Outdoor Furniture: Consider portable outdoor furniture like folding chairs and a lightweight table to enjoy meals al fresco.
- Greenery: Use potted plants or vertical gardens to add vibrancy and a visual connection to nature.
Conclusion
Adapting to a small space can be both a challenge and an opportunity. With thoughtful design choices and data-driven decisions, you can transform any small home into a chic and functional living area. From employing creative layouts and investing in multi-functional furniture to maximizing vertical space and utilizing outdoor areas, the possibilities are as boundless as your creativity. Remember, it’s not about the space you have, but rather how you make the most of it.
FAQs
1. How can I make my small home feel larger?
Incorporate light colors, use mirrors, and minimize clutter. These strategies can help create an open feel.
2. What are some affordable ideas for small home layouts?
Consider DIY Projects for shelving, using second-hand multi-functional furniture, or creating a gallery wall for decor.
3. Is it possible to have a home office in a small space?
Yes! Utilize a corner or a folding desk that can be set up when needed and stored away when not in use.
4. Can I make my small kitchen more functional?
Yes, install wall-mounted racks for pots and pans, consider a rolling cart for extra counter space, and use stackable storage containers.
5. What is the most crucial aspect of small home design?
Flexibility is key; choose furniture and layouts that allow for easy reconfiguration based on your lifestyle needs.
#Open #Space #Creative #Layout #Ideas #Small #Homes

